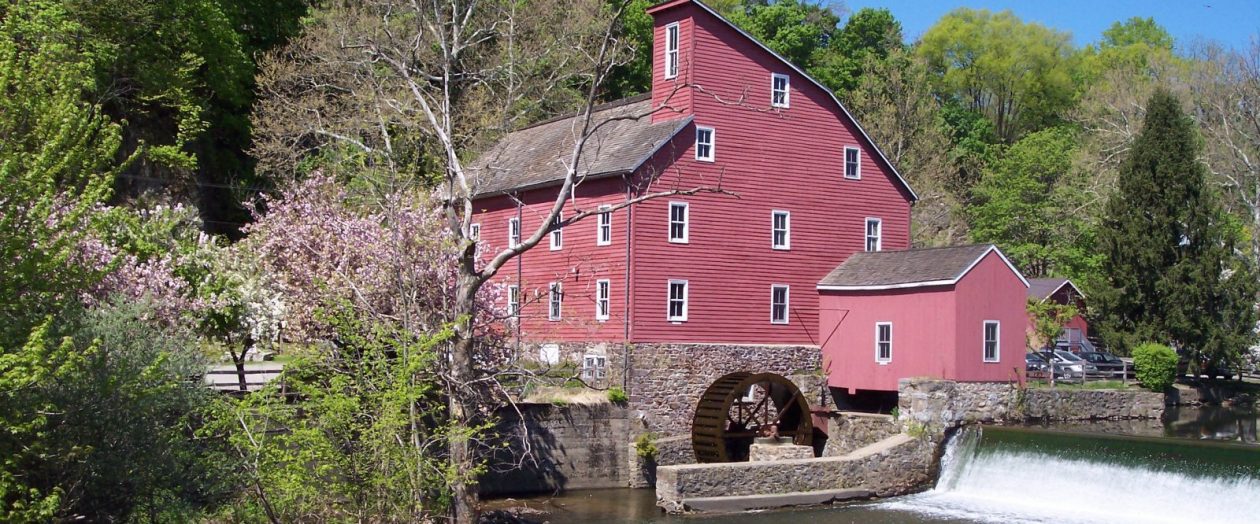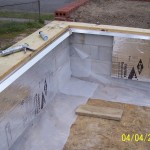Two real life, on the ground, issues have me concerned both as a builder and purported Hi-Performance, Energy Efficient design consultant.
1. In pre-planning a Structurally Insulated Panel(SIP) condominium quadruplex there are practical heating and air conditioning problems to be solved. Do you use time tested conventional approaches or install evolving HVAC equipment?
This building’s thermal envelope(exterior shell) is so energy efficient and tight that the HVAC load requirements for each unit(950 SF) are below that of the smallest sized, readily available, cost effective, conventionally ducted HVAC equipment. This means the conventional unit is oversized, a no-no in High Performance housing.
A readily available, 16 SEER, 1.5 ton Heat Pump is almost double the size necessary to heat and cool these units. The problem isn’t about being able to heat and cool the unit. It is how do you remove the interior moisture(humidity) consistently? An oversized unit runs in short spurts and every time it stops, dehumidification stops. The solution is either utilizing the new mini-split, inverter technology units or adding a dehumidification system to the conventional unit. The decision has to be based on performance and cost. Stay tuned.
2. A group of affordable, energy efficient houses were built with conditioned crawl spaces and a super tight building envelope. The houses have developed condensation/moisture issues on the interior of the homes. The homes were built with no design input from experienced Green Builders or real world Hi-Performance home consultants. They were not Energy Star Certified, so there were no third party Hers Raters involved. This type of problem is caused by the theory of, “Make the house tight, and forget about evaluating other issues that have to be solved in designing a tight, Green Home.” Stay tuned for solutions.
The theory to reality application is going to present issues now and into the future, as more and more builders, designers, etc. jump on this believed economic windfall Green job wagon. Many so called experts are Tin Men, just selling stuff, not economic, practical solutions.


